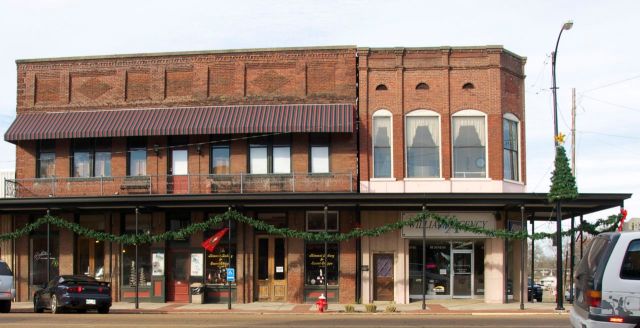The building to the left of the photo, Number 102-104, is circa 1900s. It features two storefronts divided by an upper level staircase. Harrison L. Stamm, 1997, described the building’s decorative brick panels along the upper level, topped with brick dentil. Two of the recessed panels feature a diamond pattern, and the bricks at the top of the panel are stepped. A cast-iron balcony frames the second story. On the corner is Number 100, circa 1896. The modern storefront detracts from the canted wall (the angled wall), which once probably featured a much more appealing entrance. On the upper level, semi-circular brick arches frame the windows, set between pilasters and topped by cast-iron ventilators, also in a semi-circular arch.
Although most of the storefronts along this block have been “modernized,” all but one are circa late 1800s/early 1900s. From left to right, circa 1895, 1970, 1885, 1887, 1889, 1895, 1910, and 1894. At least when they built the 1970 building, it seems to blend into the existing architecture, unlike the aluminum-roofed building at the end of the block (circa 1950s). The painted green building near the right (number 118) is rough-faced concrete block, circa 1910, and has been renovated with a modern storefront. The one-story building to the right (120-122) is circa 1894. Number 122 retains many of the original features of the facade, although 120 has a modern storefront.
Most interesting to me was this circa 1885 building. The first story has been modernized, although Stamm speculated that the transoms may survive behind the signboard. The iron pilasters are visible at the corners, and the door to the left leads to the upper floor.
The upper floors of all three buildings feature round-headed arched windows capped with stepped arches. Stamm also speculated that 110 may originally have had a pressed metal cornice that was removed and replaced with the decorative brickwork and four circular ventilators with cast-iron grills. Number 112 (circa 1887) features windows separated by brick pilasters and recessed partially bricked decorative motif–semi-circular cast-iron ventilators at the top of the recess–and brick dentils. Number 114, circa 1889, was renovated circa 1910, according to Sanborn map records (Stamm, 1997). The two ventilators are topped with a corbel course, and the date of the building tops the course.
This wraps up the Aberdeen tour for the present, but there is still a lot more to see in that neck of the woods, so I’ll be heading back when the sun decides to shine again.












It’s easy to see that Aberdeen was once a prosperous port city. Thank goodness these beautiful old buildings have been refurbished and saved – downtown looks beautiful despite the awnings and metal poles.
LikeLike
I was actually quite surprised by it, and the relationship to the port was very interesting.
LikeLike